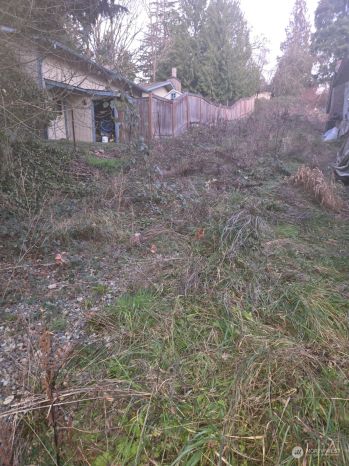Spring sales incentive. $36,000 towards interst rate buy down with preferred lender. New Luxury Homes By Datta Homes, MOVE IN READY. A prime spot w/ easy commute to Bellevue and Seattle modern NW contemporary design, open layout with 10-ft ceilings and 8-ft doors on the main level, main-level office & bedroom w/ 3/4 bath. Entertain in style w/ a chef's dream kitchen & island off spacious great room, 142 sq ft outdoor room for indoor-outdoor experience. High-end features abound: Bosch SS appliances (fridge included), 3cm Quartz counters, European cabinetry, and luxury fixtures (Grohe, Kohler, DVX, Toto) throughout. primary suite comes with a 5-star bath, spacious walk-in custom closet. e -charging. Backs to protected green belt.





































